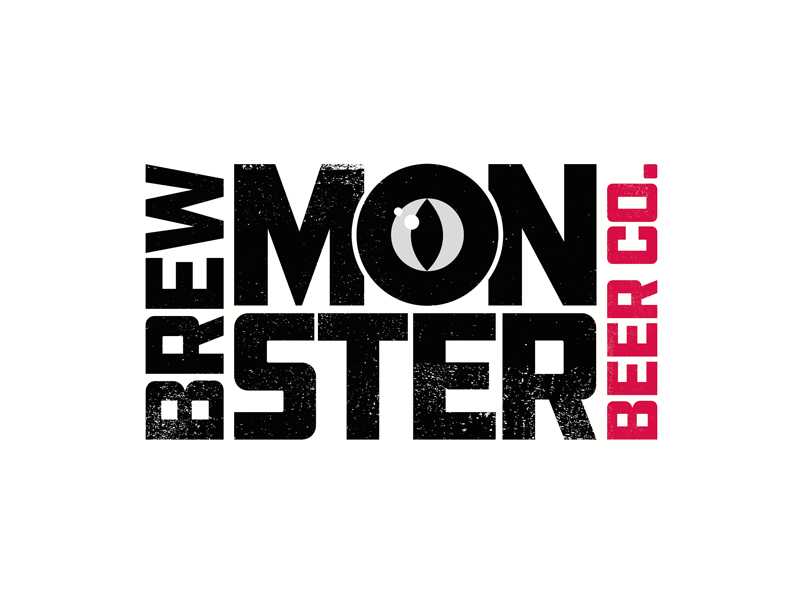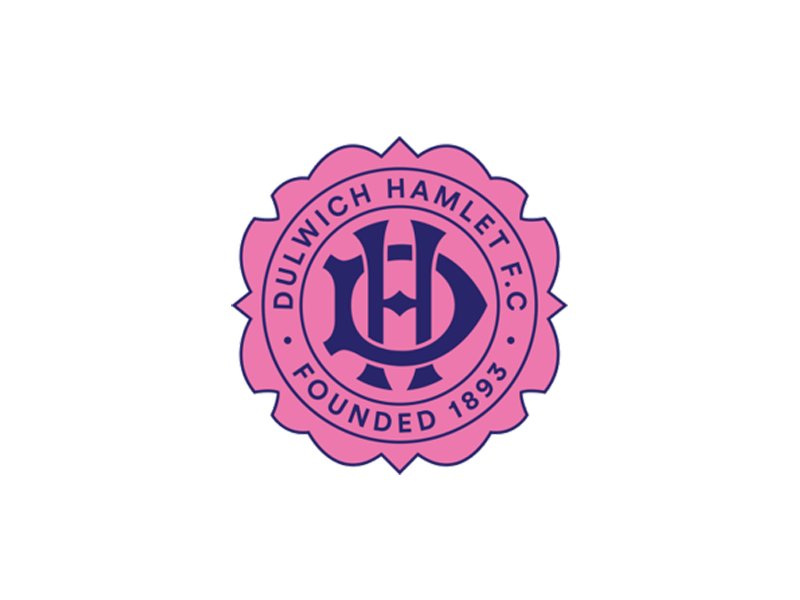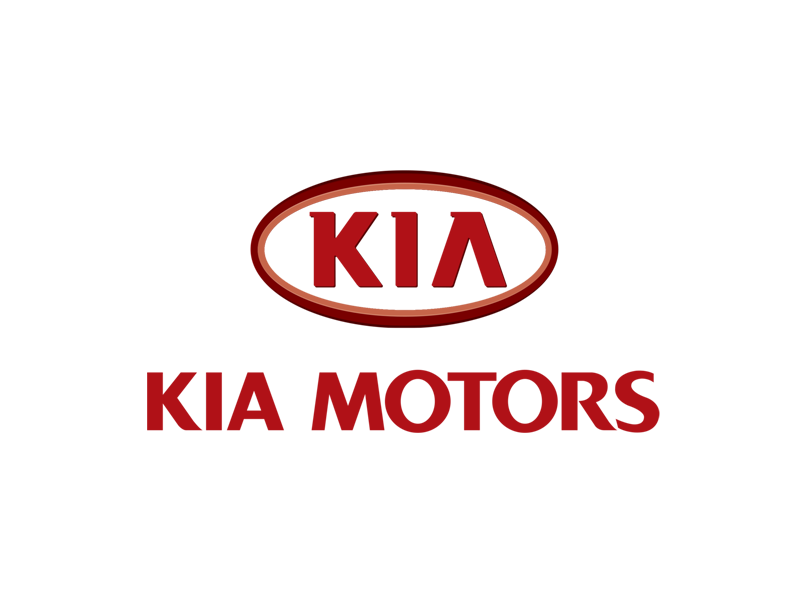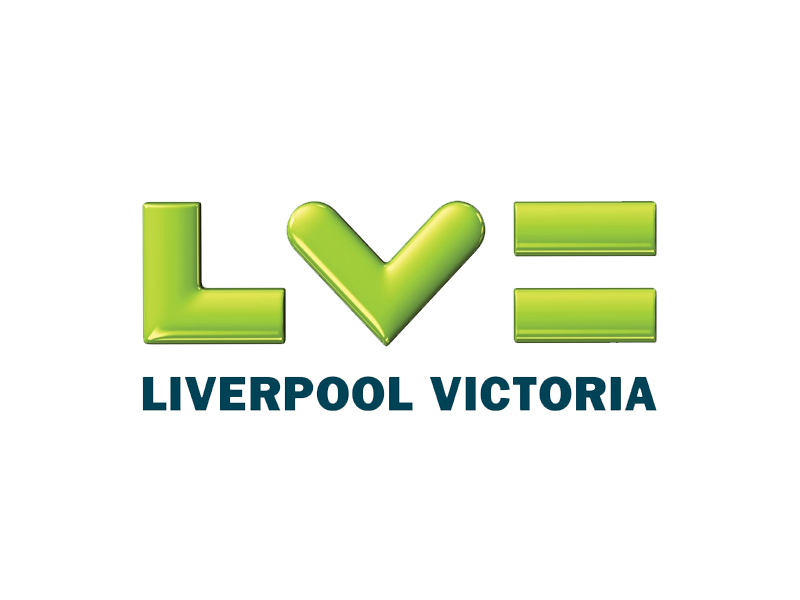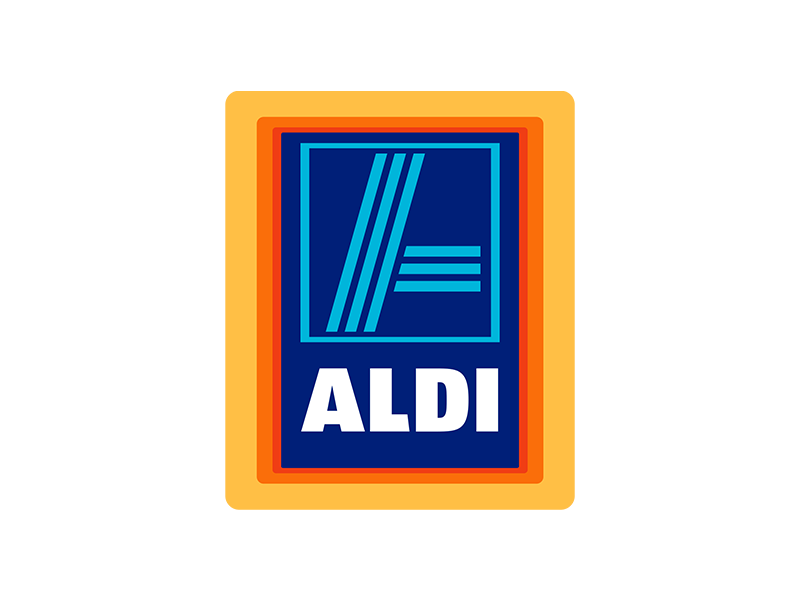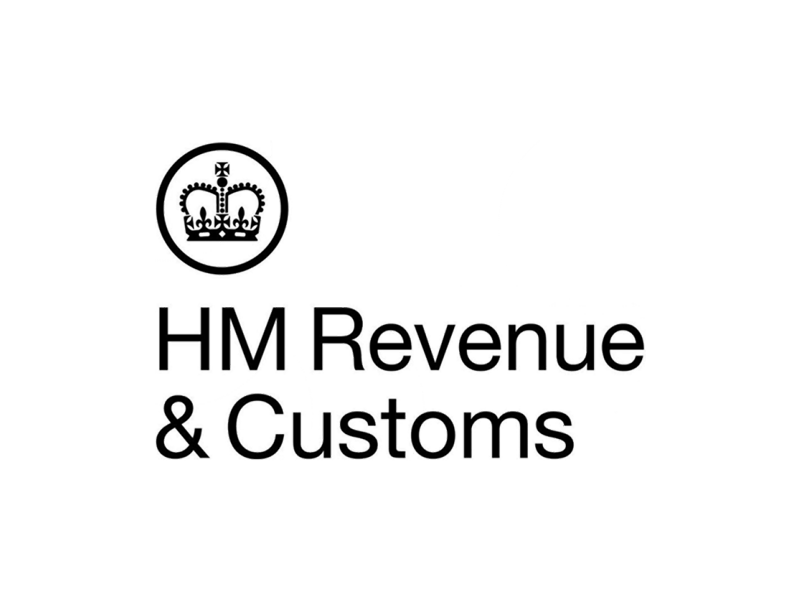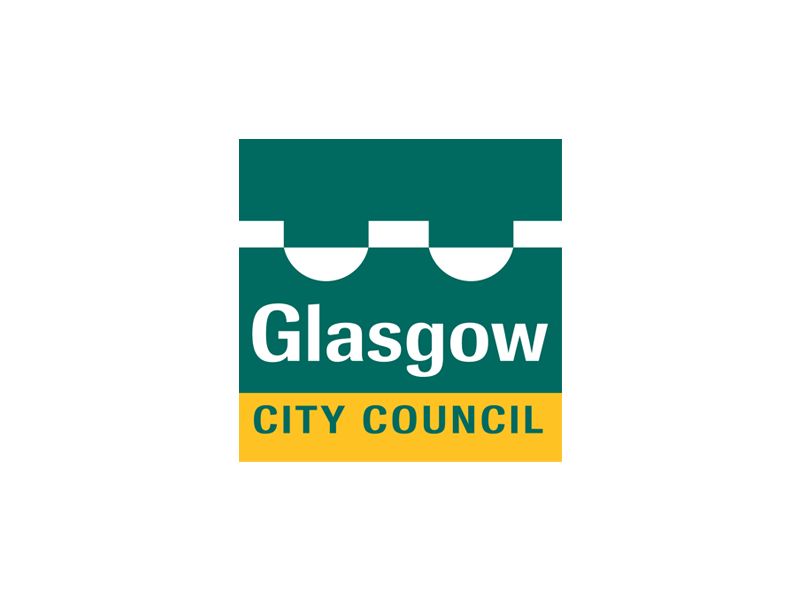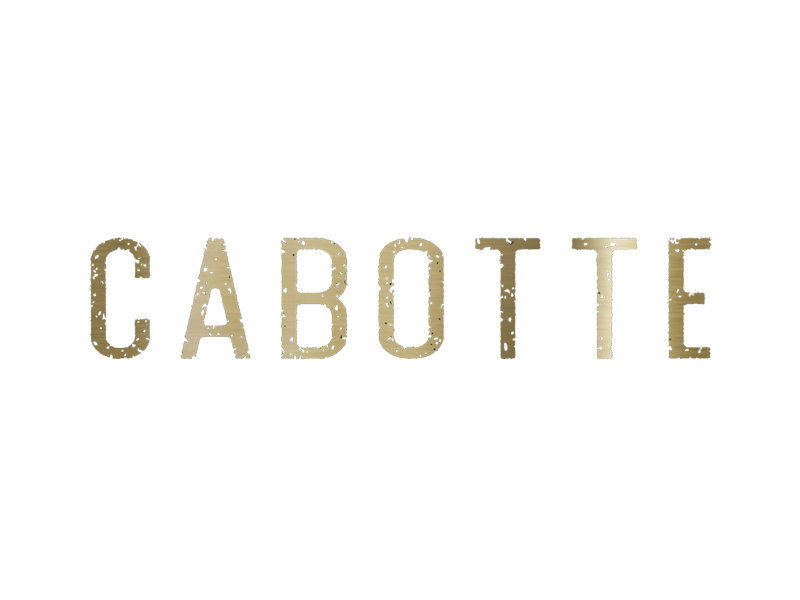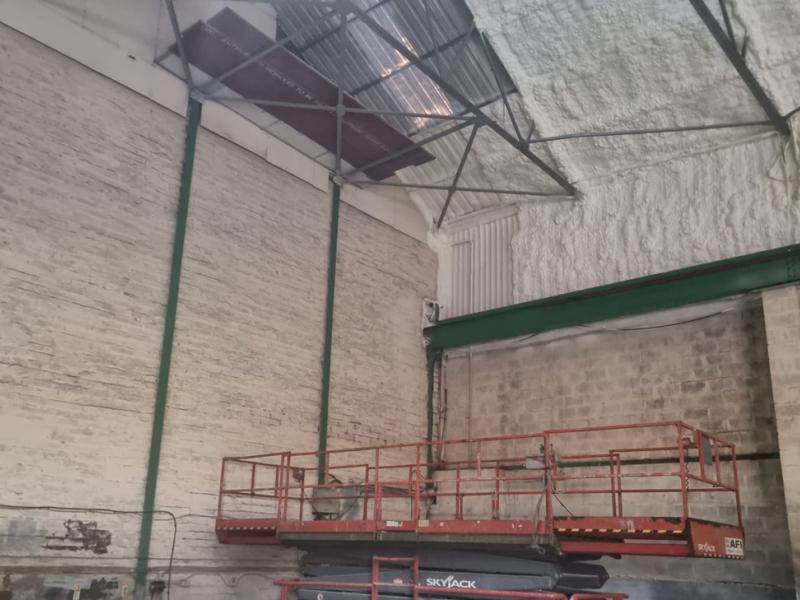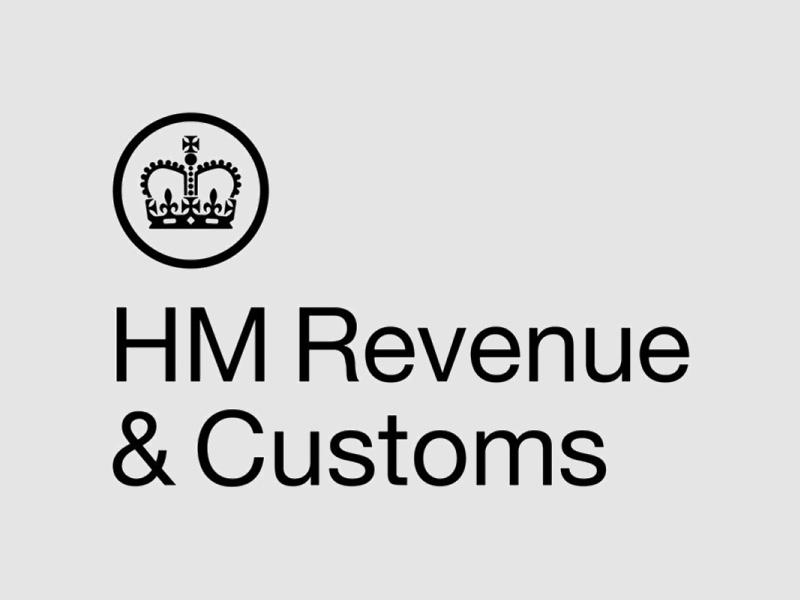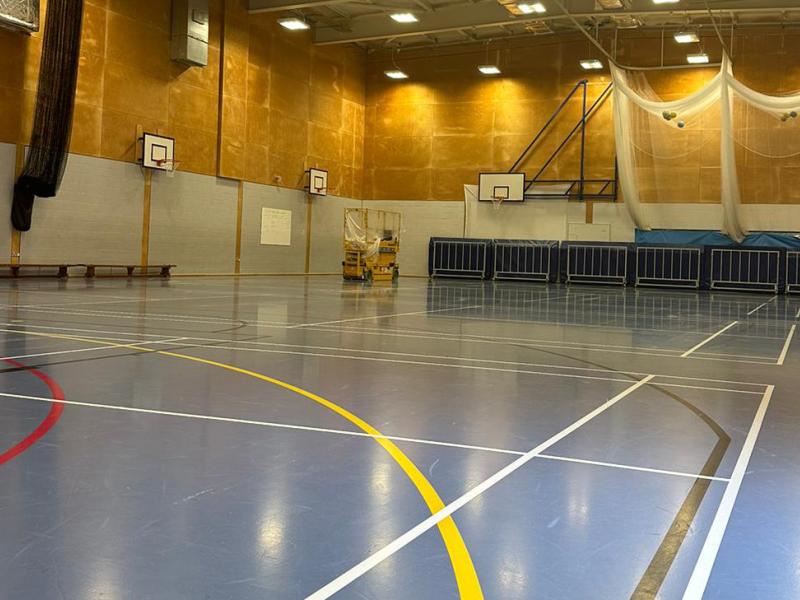Converting Buildings into Flats
Converting Buildings into Flats Information from Metropolitan Insulation Services
The current requirements for sound resistance under the Building Regulations started on 1st July 2003. It outlines the new the new requirements regarding acoustic performance for dwellings schools and all rooms that are considered to be fore residential purposes. These rooms are rooms that are slept in such places as hotels, hostels, boarding homes. Hospitals are not included under these rules, neither are rooms with similar circumstances.
The most evident change is the need for sound testing to be carried out pre-completion. While these new requirements apply to newly built dwellings, where this new rule will come into play the most, is work involving ‘material change of use’ This includes a range of different types of work, but will mainly involve converting current buildings into flats.
New dwellings that are built without following the Robust Standard Details will need to be tested to make sure that they achieve a satisfactory level of performance.
Pre-completion Testing
The new requirements have been brought into allow for improvements in the new buildings and to remove a major source of complaints.
In order to achieve the requirement, pre-completion testing has been introduced for all flat conversions, to ensure that the required performance is met. Whoever carries out the work, will have to make sure that sound insulation testing has taken place (the tests need to be undertaken by a third party that is UKAS accredited in field measurements), and then will have to submit a copy of the results to the local authority, no more than five days after the work has been completed.
Developer Implications
As the new rules have come into play, there is more responsibility on the developer to make sure that the build reaches the new requirements. The build will not receive a certificate unless the build passes the required tests.
The new requirements also has financial implications upon the developer. The tests are relatively expensive, so need to be passed first time, and to do that, it's advised that the developer involve an acoustic engineer at the beginning of the build, as their input in the early stages can be pivotal.
Test Report Data
The report that is compiled must contain the following information.
- Name and address of the company carrying out the test
- Details of above companies third party accreditations. If the company belongs to a European equivalent, as long as proof is submitted then it will be accepted.
- Date of test
- Name of person in charge of test
- Client name
- Summery of the testing equipment and the methods used.
- Results of test shown (In accordance with the relevant standards, BS EN ISO 140 and BS EN ISO 717)
- Clearly state if the building passes or fails
The above notes are very brief and should only be taken as a starting point into a more detailed report.
For more information on pre completion testing, use the following details:
WAS (UK Accreditation Service)
Telephone: 020 8917 8555
Web: www.ukas.com
For more information on Robust standard details, use the following details:
Robust Standard Details Ltd.
Telephone: 0870 240 8210
Web: www.robustdetails.com
If you need to view the Approved Document E, then please visit here, www.communities.gov.uk/corporate/
Please note, that other documents may be needed, such as certification of electrics, gas and SAP energy ratings before a local authority can issue a completion certificate.
Other Considerations to Think About
The electrical wiring in the build needs to be undertaken by an electrician who is registered with one of the self-certified schemes that is recognised by the government. For more information, see here. Similarly, any gas appliances need to be installed by someone who is registered with Gas Safe (previously CORGI).
With sound resistance testing, the gas and electrical services need to have been certified. Without this, there will be no completion certificate. From 6th April 2010, all new dwellings must meet new water efficiency standards and demonstrate that it has a water consumption of no more than 125 litres of water per person, per day. All baths that are also fitted into new dwellings, need to be fitted with protective measures, such as thermostatic mixing values, to limit the amount of hot water in the bath, this helps to prevent scalding.
All the above information was last reviewed by Building Control in March 2010.


